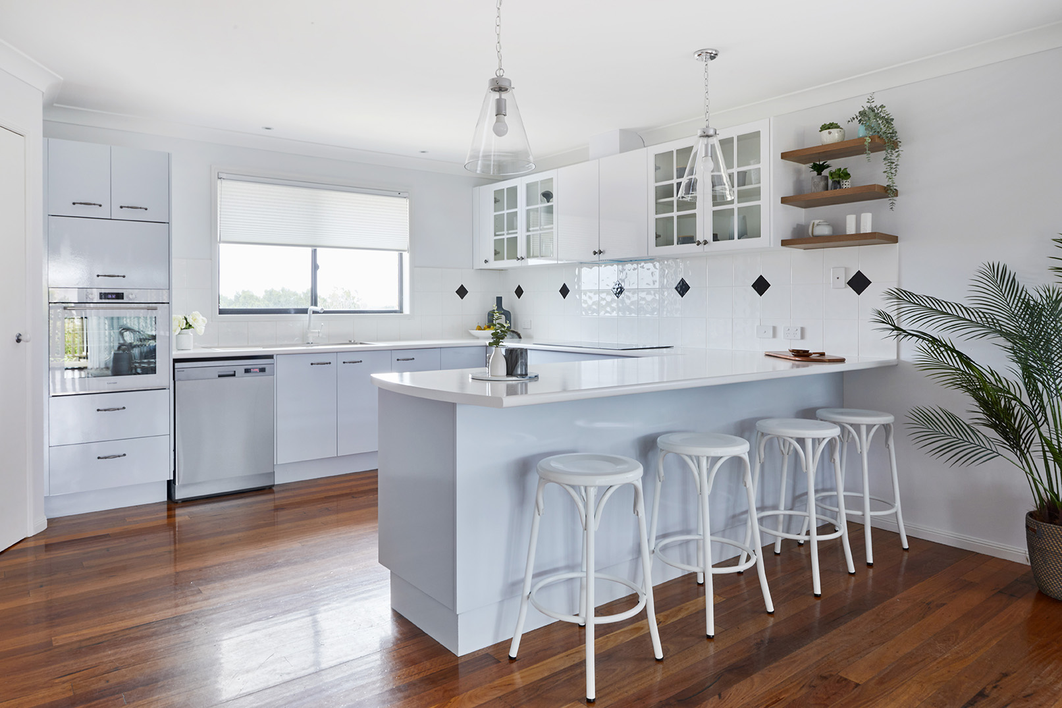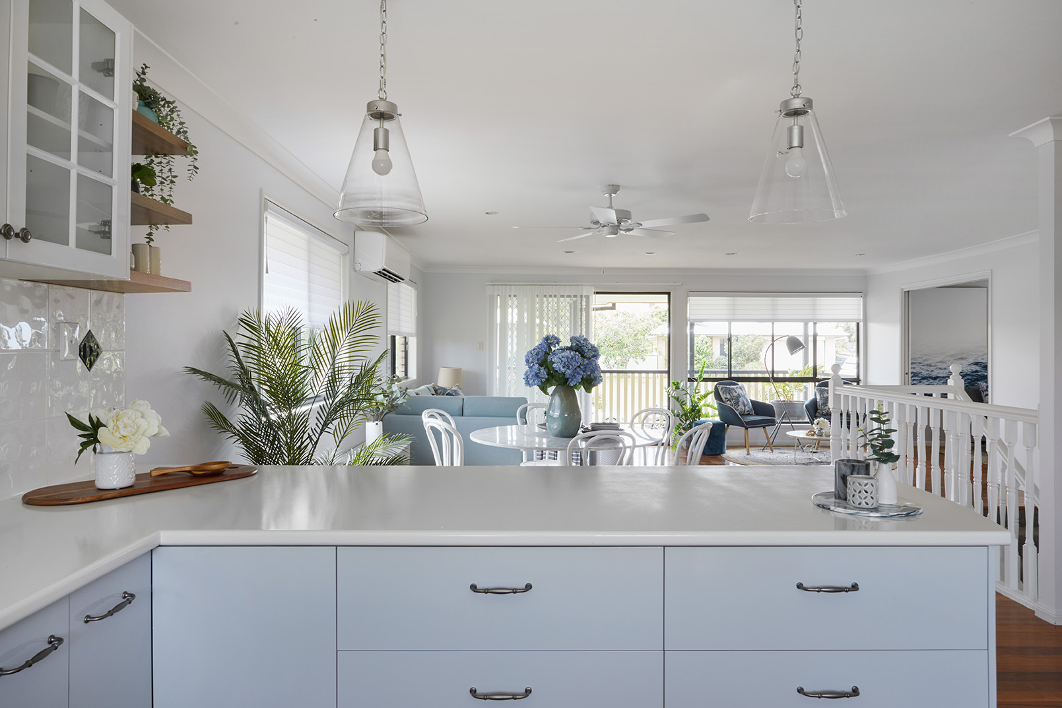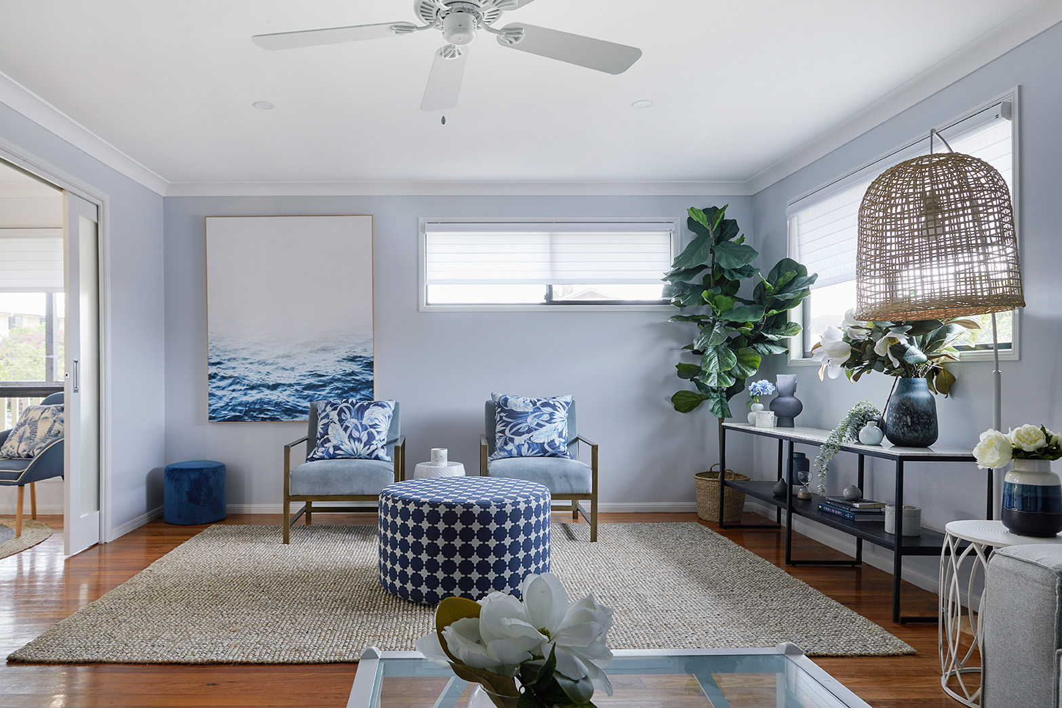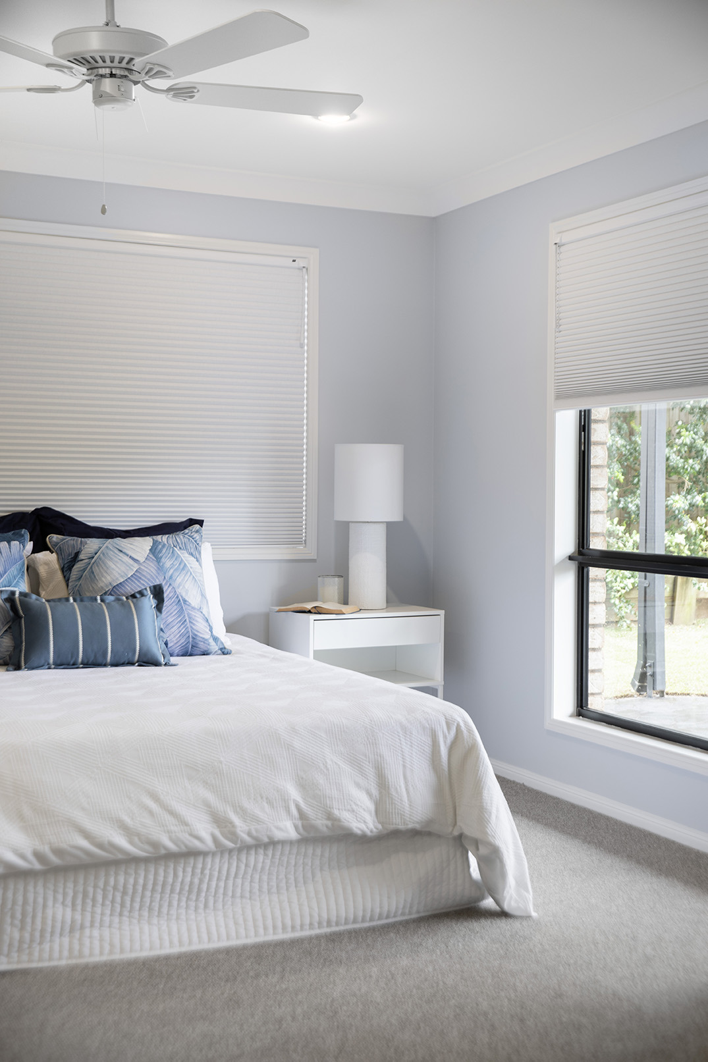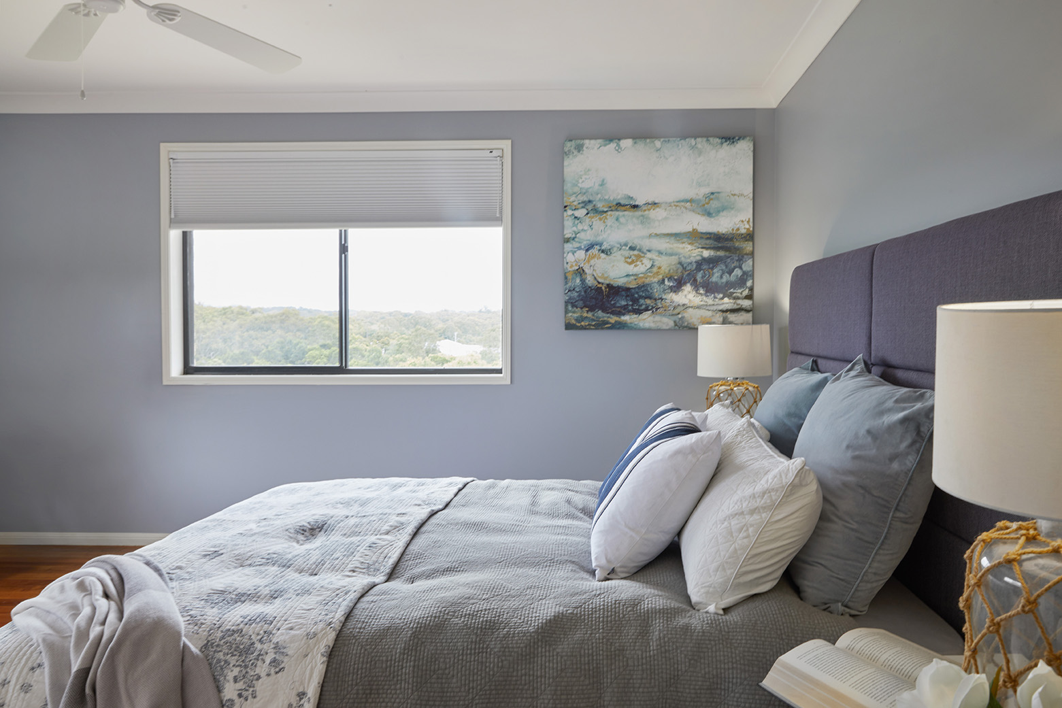54 Sackville Street Port Fairy, VIC, 3284
The Queensland suburb of Redland Bay has a great deal to offer. Just south of the Brisbane CBD, and with a laid-back coastal feel, it’s an ideal place to raise a young family. This is exactly why Andrew and Caryl chose to build their ‘forever’ home here 20 years ago. And they would have stayed here permanently too, had Andrew’s manufacturing business not experienced a major financial hit due to the Covid-19 pandemic. Faced with bankruptcy, the couple had no other option but to sell their much-loved family home.
Unusually, the team at Selling Houses Australia were called in before this home even went to market. A family friend, Gerard, reached out on their behalf—hoping to secure a better sale price that would give Andrew and Caryl much-needed financial freedom.
Despite Andrew and Caryl having no budget to spend on the renovation, their family and friends contributed a generous $30,000. Wendy, Dennis and the team worked together to devise some smart ways to transform this very large home, on a budget.
It’s true that kitchens sell homes. And while this home had a very functional and relatively new kitchen, it was calling out for a style update. Rather than replacing the cabinetry or benches, Wendy used a resurfacing approach—spraying the existing fittings with a pale blue colour and installing new handles and appliances. The team also replaced the existing shelving with overhead cabinets, which increased the amount of storage space in the kitchen for a small cost.
In a large family home, buyers will typically expect a second living space. While this home had a vast open-plan living and dining area, there was still only one space—with no breakout areas.
The team was able to create a new multi-functional living area, cost-effectively, simply by installing a new wall and dividing the upstairs area.
This new room was fitted with double sliding doors, which meant the space of either side of the wall wasn’t impeded by the footprint of a hinged door. Frosted glass panels were used on the double doors to ensure the space remained light and bright, while also offering privacy.
Luxaflex® LumiShade® Window Coverings and Luxaflex® Silhouette® Shadings were used throughout these new living spaces.
Chosen in Mist fabric and Pure White colour, the Luxaflex® LumiShade® Window Coverings combine the versatility of a vertical blind with the elegant appeal of a soft window furnishing—offering a perfect balance of style, durability and child-safety.
Luxaflex® Silhouette® Shadings were also used to add a breezy, Queensland style to the living space, and were chosen in Originale fabric and Radiant White colour. These shadings have unique S-shaped vanes that float between two sheer panels. They beautifully diffuse light into the room and, when the vanes are tilted, enable you to block the view into your home from the outside.
“I love the light that comes through them,” Caryl said when seeing these shades for the first time.
While the home boated four good-sized bedrooms, they were also a little bland and in need of an update. The remaining budget was used to update each room with fresh and modern paint, carpet, new light fittings and new window coverings.
Luxaflex® Duette® Shades were also added to the bedrooms in Reception fabric and Oxford colour, to create an immediate sense of sophistication and style. The unique honeycomb-shaped cells on these shades also provides all-important thermal control, trapping air in a way that helps keep interiors warmer in winter and cooler in summer.
Despite having a huge yard, this home didn’t maximise its exterior spaces – and the rear was largely unused. Dennis freshened up the deck with a new coat of paint and created an outdoor kitchen on the front balcony. He also built a wall and tiled it to create a splashback for the new BBQ, complete with a fridge. The layout was designed to ensure a stronger connection between the indoors and outdoors.
The staircase from the balcony to the backyard was also replaced and a path to the entertaining area at the back of the house was added. At the rear of the house, the team created a more inviting entertaining space, with new plants and outdoor furniture. The bottom of the garden was tidied, and old stumps removed, leaving a blank canvas for the future owner to work with.
At the front, the driveway was sprayed to update the old stencil terracotta. The front garden was looking messy, cluttered, and high maintenance. The team gave the front a freshen and tidy, removing the boardwalk from the side of the house and cutting back the hedge. The large scrubs at the front were removed and new plants and turf were laid, to create a more appealing façade.
Feedback from initial open-home inspections was very positive, with potential buyers estimating the value of the renovated home to be north of one million dollars – a figure that would provide Andrew and Caryl with their all-important financial freedom.
If you’re interested in finding out more about the window coverings used in this renovation, please get in touch with the team at Luxaflex today.

